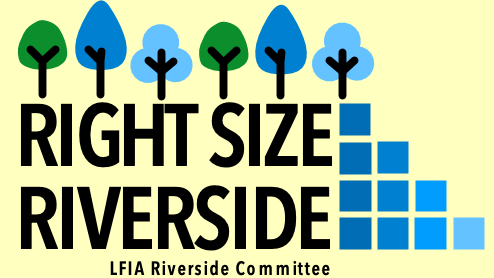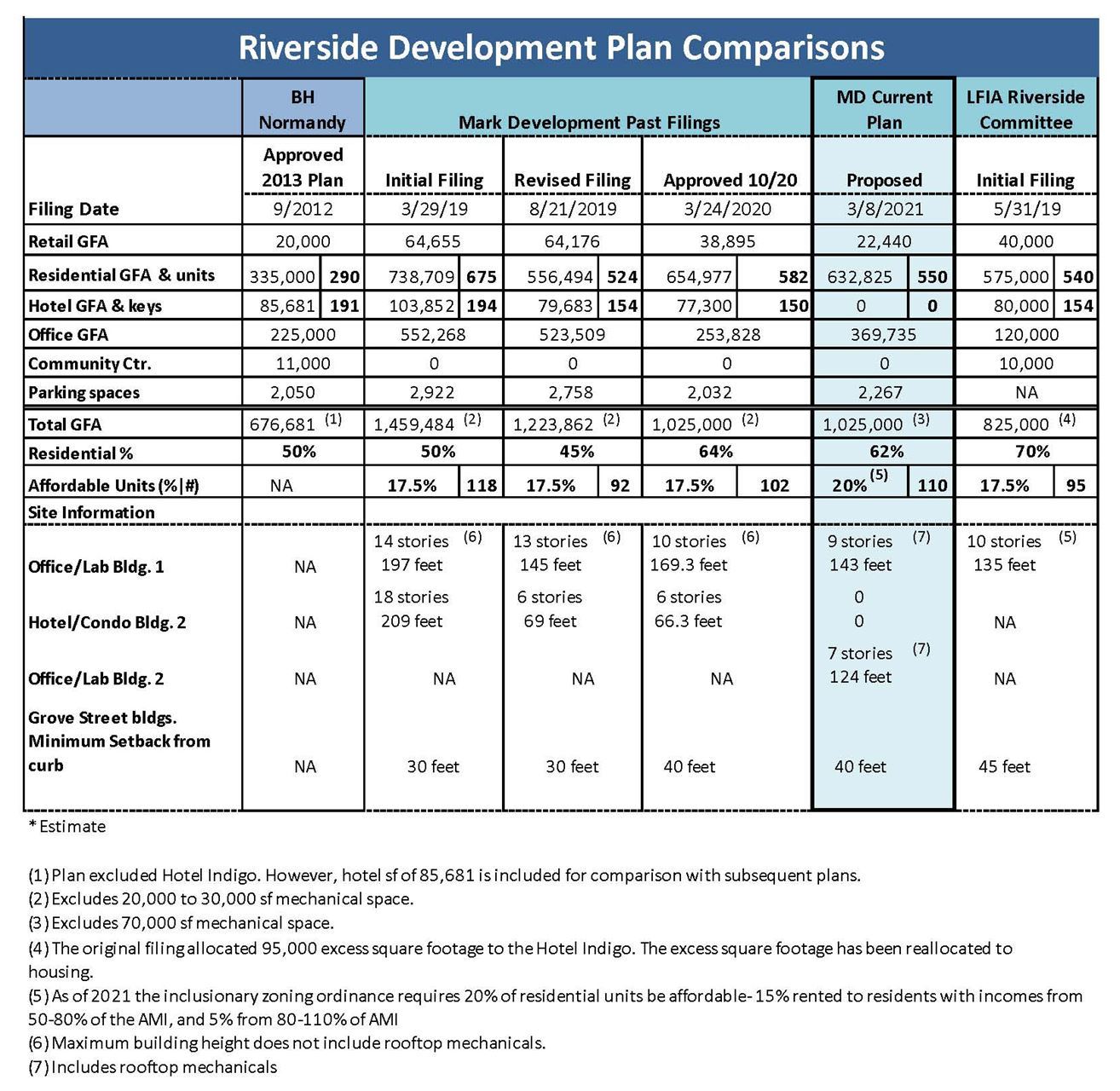Comparison of Proposed Changes
October 19, 2020 Riverside Project Approved The Newton City Council unanimously approved a special permit for the Riverside project on October 19, 2020, allowing Mark Development to move forward with plans to build the mixed-use project. Construction will probably not begin for at least a year and could take up to 12 years to complete. The vote followed a unanimous vote by the Newton City Council’s Land Use Committee on October 6. The LFIA Riverside Committee (also known as RightSize Riverside) has advocated for the past two-and-a-half years for a smaller project that fits the scale of the neighborhoods nearest the site. Our work helped:
In a press statement, the LFIA Riverside Committee said: “All developments – especially large-scale ones like Riverside – need to strike a balance among many competing goals. The LFIA Riverside Committee worked extraordinarily hard over the past two-and-a-half years to represent our neighborhood. While we succeeded in reducing the overall size of the project and working out many details, the 10 building, 1.025 million square foot development approved tonight essentially creates a new Newton village. Nonetheless, this is what compromise looks like.” “We thank our Ward 4 councilors, Lenny Gentile, Josh Krintzman, and Chris Markiewicz for their guidance, support and advocacy. We also appreciate the willingness of Mark Development to meet and negotiate with us in good faith. Most importantly, we thank our Lower Falls and Auburndale neighbors. Without their engagement and commitment to the process, we would not have been as successful. We will continue to advocate for the community during the long Riverside construction process ahead.” Read the Boston Globe article about the City Council vote, titled: "Newton City Council approves mixed-use development at Riverside Station on the Green Line" (Globe, 10.20.20) March 24, 2020 Developer Presents Final Plans for the Riverside Development to the Land Use Committee Mark Development filed a revised special permit application for its proposed mixed-use project at Riverside in December 2019. It did so after the Newton City Council approved compromise zoning changes that limit the development's size to 1.025 million square feet. RightSize Riverside played an instrumental role in advocating for a smaller overall footprint. You can see the special permit documents here. Mark Development presented revised design plans at the March 24, 2020 meeting of the City Council Land Use Committee. The plans show some of the design changes made since December 2019. The proposed development is now 63.9% residential and 36.1% commercial. Click here to view a presentation showing the breakdown of apartment units and sizes, sustainable construction plans, and signage schemes. Click here to see the proposed layout of the 10 project buildings and of green/open space areas. And here are the signage guidelines presented by Mark Development. Here are the brief presentations made by Mark Development at the June 2, 2020 public hearing on transportation: Response to peer review questions Traffic mitigation, bike lanes, and other issues The Land Use Committee that will review the special permit is holding public hearings on important components of Mark Development's application. Our Presentations Click on the links below to view RightSize Riverside's presentations at these following Land Use hearings:
Media Coverage Riverside Development Boston Globe article: "Review of Riverside -- Newton's other big development proposal -- continues apace" 5.27.20 Boston Globe article: "Neighbors, Developer reach long awaited accord on Riverside project in Newton" 10.28.19 Newton Patch article: "Mark Development trims Riverside proposal" 10.28.19 Housing, Zoning, Elections, and Other Issues Boston Globe editorial: "Newton candidates need to pipe up on housing" 10.27.19 Boston Globe article: "Want to know a Newton City Council candidate's opinion on Riverside? Northland? Don't Ask." 10.21.19 News Archive Boston Globe article: "Newton grapples with an identity crisis" 9.15.19 Boston Globe article: "Developer’s plan for Riverside Station site is scaled back, but the opposition isn’t likely to end" 9.9.19 Boston Globe article: "Seeking the Rightsize for Riverside" 9.6.19 WGBH - Morning Addition: "When It Comes To Housing In The Suburbs, How Dense Is Too Dense?" 6.10.19 Boston Globe article: "Newton chamber joins Charlie Baker's housing fight" 5.2.19 Boston Globe article : "Newton residents want to ‘have a say’ on Riverside plan" 4.26.19 Boston Globe article: "Newton's mayor delays revamping citywide zoning" 3.22.19 Coverage of "Visioning" process Newton Tab article: "Developer files Riverside application before visioning done" 4.3.19 Newton Tab article: "Crowd offers feedback about Newton’s Riverside site" 2.14.19 Boston Globe article: "Newton to hold open house on Riverside plans" 2.5.19 Boston Globe article: "Developer’s Riverside plan triggers debate in Newton" 1.18.19 Newton Tab article: "Some concerned over short timeframe of Riverside visioning process" 12.28.18 Press Releases Here is the press release the committee distributed in response to Mark Development's filing for a special permit on 3.29.19 |

